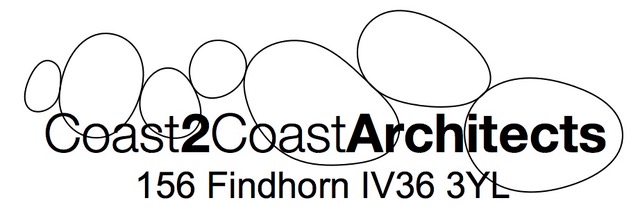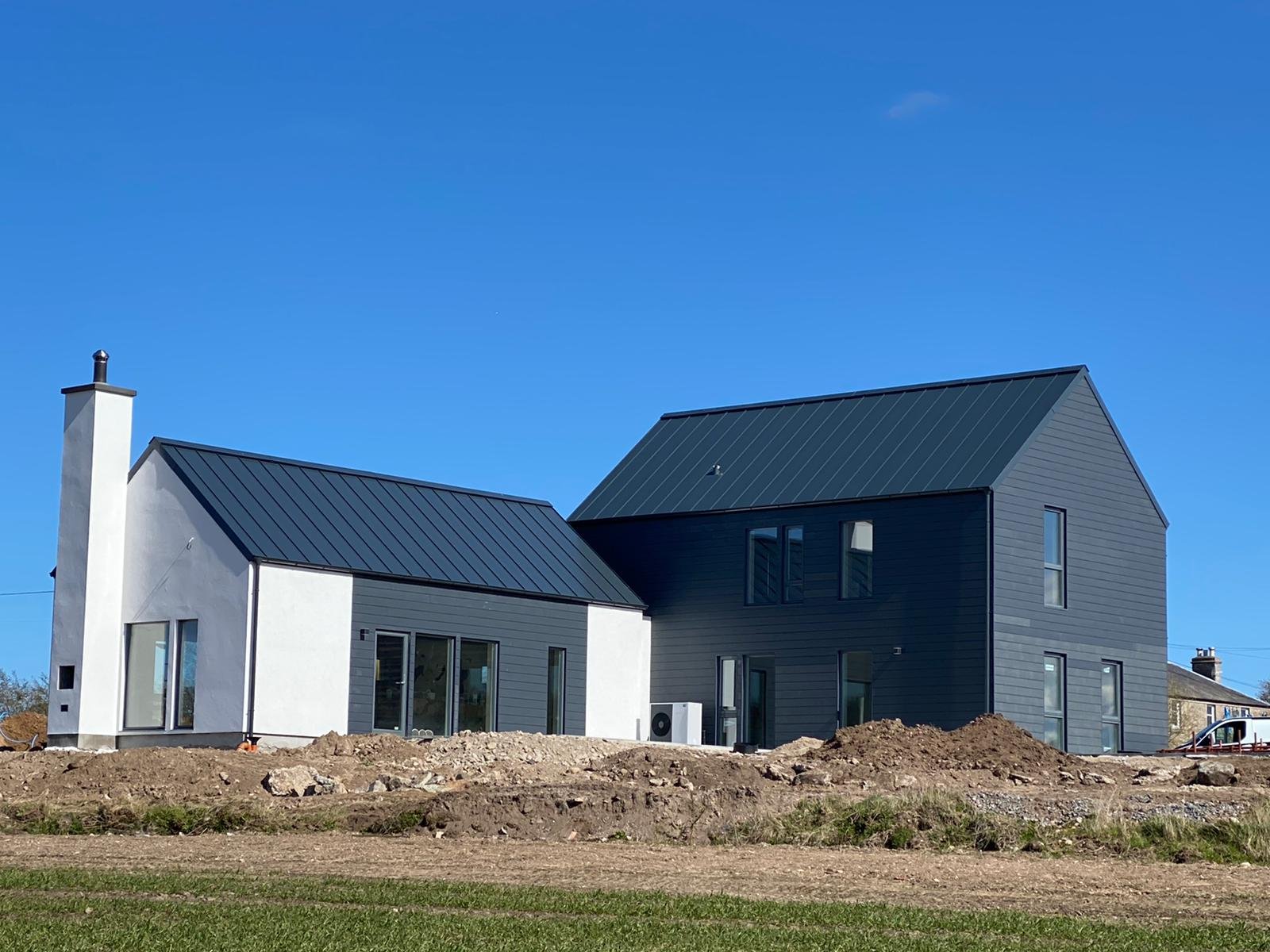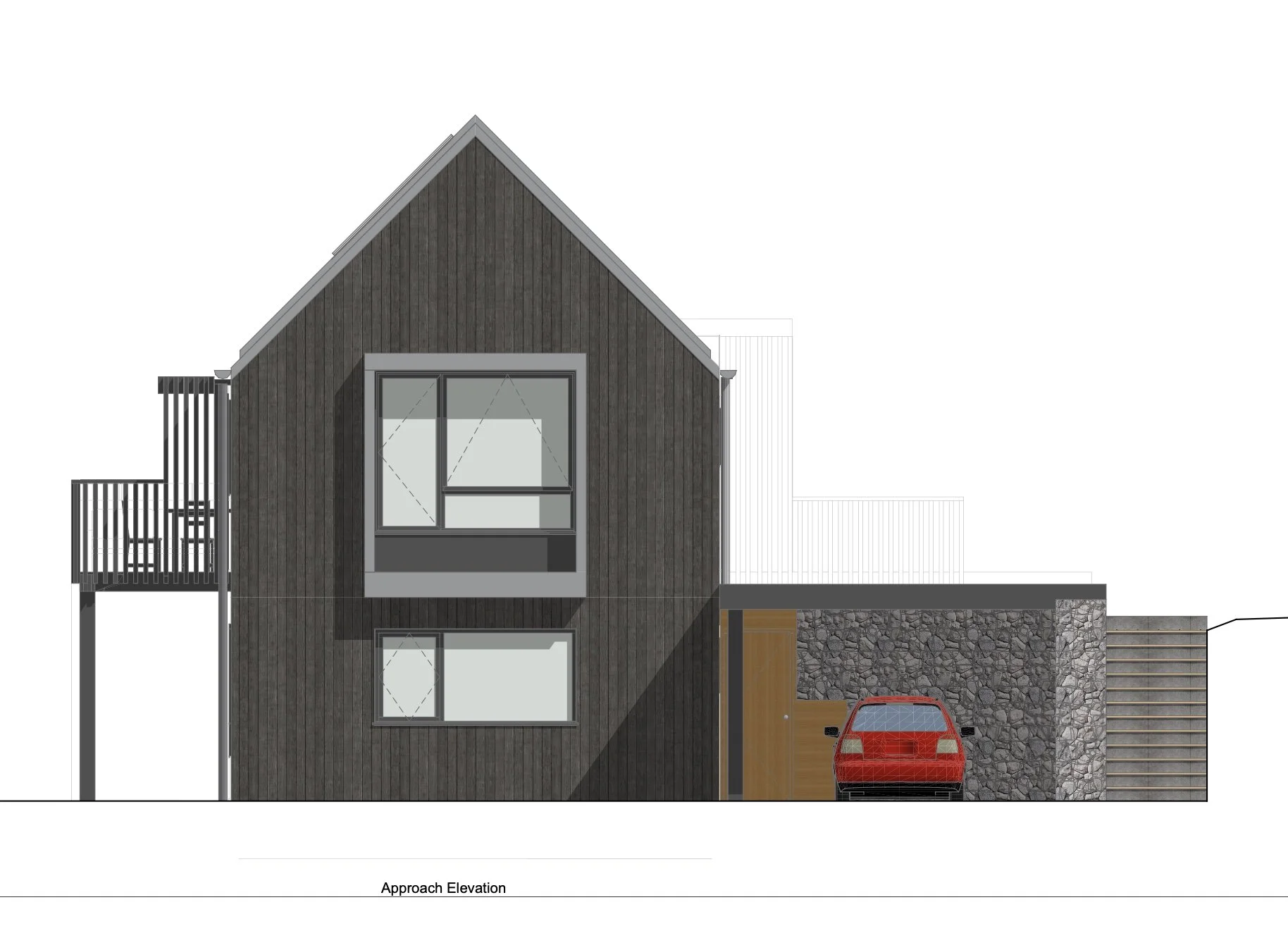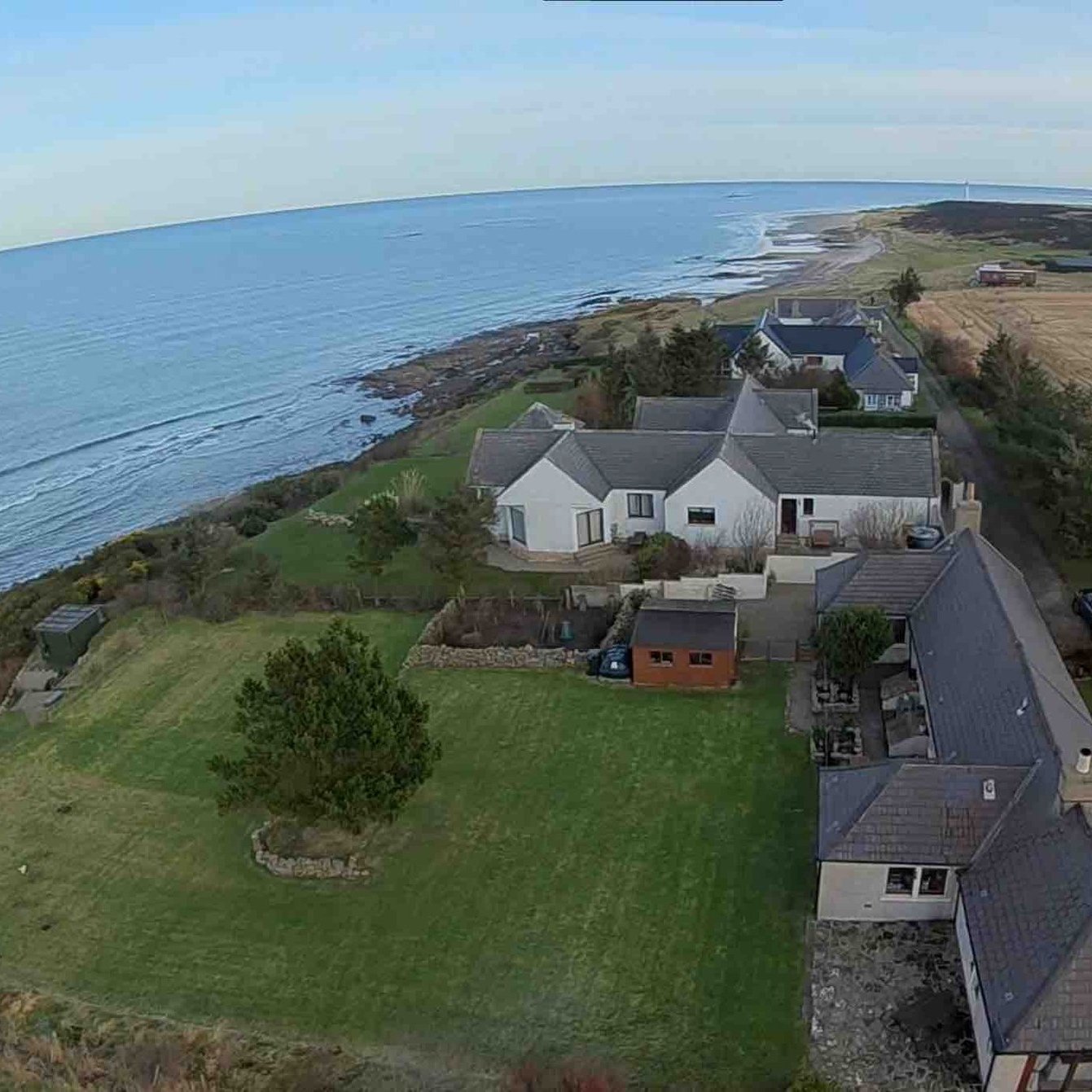Rural House Projects
Easter Garlyne, CAIRNGORMS NATIONAL PARK
Easter Garlyne takes two simple agricultural shapes & links them together to provide a sheltered outdoor entrance court. A single story Sleeping Shed provides shelter from the north while the Living Shed is orientated in order to focus views towards the Cairngorms. The building exterior resembles a contemporary version of local steadings: clad in stained timber with a grey zinc roof.
DARKGLASS FARM REDEVELOPMENT, BRODIE
Darklass takes the best of Swedish Design and blends with our Scottish regionalism. Coast2Coast Architects were asked to take the Trivselhus Off-Site manufactured timber kit building system and modify it for the local housing market and environmental conditions. The end result is a 7-dwelling housing development commencing 2020 with the Darklass Show House.
SLAGGAN BAY, A REMOTE PENINSULA NORTH OF GAIRLOCH
A new off-grid dwelling on a remote headland overlooking Slaggan Bay and the Shiant Islands. A replacement of traditional dwelling with new house designed to Passivhaus Standard for fabrication off-site. PV & Hydro-generator for electricity with bore hole water supply.
PLUSCARDEN PASSIVHAUS, MORAY
Construction of a simple small 3-Bedroom dwelling in the picturesque Pluscarden valley, near Elgin. Super insulated, low carbon footprint with A+ SAP rating. The construction of this dwelling has been recorded in photos to help explain the complexity of the build process as RCJoiners Ltd carefully progress the work.
New Passivhaus, Grantown-on-Spey
Planning Application lodged for a new 3 bedroom dwelling overlooking Grantown Golfcourse.
Small but perfectly formed. Super-Insulated. Air-tight. 2 Bedroom dwelling. Larch Cladding. Triple-Glazed Windows & Doors. MHVR Heat Recovery heating system. The VW Golf of small houses. Featured in Build-IT magazine March 2020.
passivhaus, DRUMMUIR ESTATE, KEITH
Designed to the Passivehaus Standard, this dwelling accommodates the Clients’ needs to downside and live in a more contained home & clad in locally produced Larch. This will be the first new house on the Drummuir Estate in 40 years, a rich addition to the eclectic architectural history.
Construction of a one bedroom Granny Annex to and existing dwelling. Located on the top of the sea cliff and coastal footpath overlooking the Moray Firth.
Rongai Steading, RAfford
A new dwelling adjacent to the Historic & Listed Manse and Outbuildings on the site of the old Village Hall. Designed to form the remaining two sides of the steading development (that was never there). This new dwelling nestles into the hillside and enjoys a sheltered south west courtyard, adding to the richness of local vernacular.
low energy Home, Aberlour
State of the art, Low Energy House constructed of local materials. Located on an exposed hillside with views over Ben Rinnes this super-insulated new 2-bedroom house is clad in Larch with a zinc roof. Heating & Hot water provided by Compact Unit HVAC.
FLOCKLEYS, BRODIE
New house & refurbishment of traditional farm cottage on rural Moray site outside Brodie. The new design creates a new dwelling rather than extend a small cottage. The new design sits adjacent to the old property and incorporates a pallet of traditional materials but in a contemporary manner.
MULLINGARROCH CROFT, STRATHSPEY
A new Croft House on bare-lands in the heart of the Cairngorms National Park. Designed to recreate the building form & materials associated with rural steadings throughout Strathspey. Contemporary in its use of materials, energy efficiency & environmental performance; objective to provide a zero-carbon dwelling footprint.
Garden Cottage, Findhorn
Design of a 2 bedroom cottage in the grounds of an established garden. Another example of low cost rural housing designed to be as small and efficient as possible. Based around life on the ‘front step’ and a small wood burning fuel heating system.
Crofthouse, Blackisle
A contemporary dwelling on an exposed elevated site overlooking the southern flanks of Ben Wyvis. The deer for panorama views is balanced against the need for a warm indoor environment: air-tight construction with a heat recovery ventilation system, clad in Scottish Larch.
New House, Briach, Rafford
Another simple two bedroom house for rural Moray. Designed with a low-carbon footprint using local and recycled materials. It is intended that the solar Pv installation will meet all the dwelling needs.
New House, Rafford
Set on a steeply sloping wooded hillside, Planning Consent has been granted for the design of this large new family home. Each of the main living spaces opens out onto an elevated south-facing sun terrace looking out over the vale of Moray.
New House, Upper Rafford
Design of a super-insulated new family house overlooking the carse of Moray. Designed around a central feature stair, clad in local timber with ASHP heating system.



















